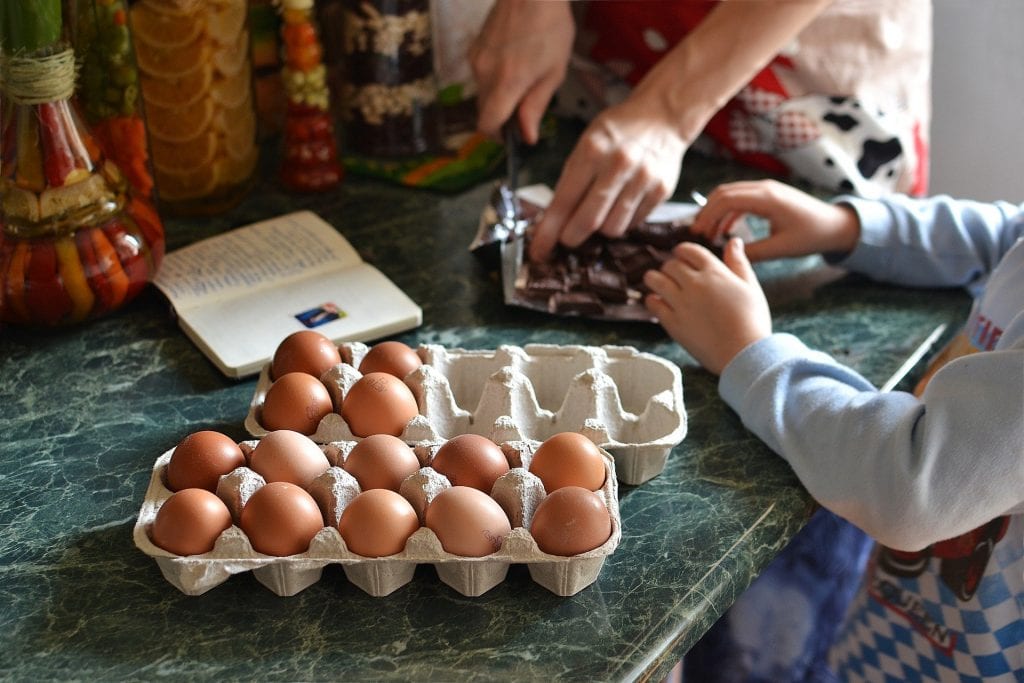

By Lance McCarthy
Do you guys do _______________? That’s one of the questions I get more than any other. The blank is usually filled with all kinds of projects…bathrooms, kitchens, new builds, office tenant finishes, decks, leaky faucets…We love it all because our real passion isn’t a certain type of project, but more a certain type of client. Once we find a client that is a good fit, we want to do whatever they need to make their spaces work better.
With that in mind, I include a monthly project as part of my articles. I hope this will be informative about what other people are doing, what it is costing, and what may be possible. So, here we go…
Project of the Month:
A kitchen made for family parties
Location: Lenexa
Designer: Kara Kersten with ReTouch
Budget Range: $70,000-90,000
Project Description: Transforming a dark, dated kitchen into a gathering for the holidays
Pictures on Houzz:
http://www.houzz.com/projects/514393/lenexa-remodel
What it was like before:
Ever been in a house in Lenexa that was built in the late ‘80s? That is what we had going on here. Lots of golden oak and mauve-y colored drapes. The kitchen was a bottleneck with only two narrow ways in and out. It was stuck in the middle of the house with very little natural light. For an Italian cook, this was just not-a gonna work-a. (That was my best typed Italian accent. I will now apologize for that terrible impression.)
What it is like now:
Without actually growing the size of the kitchen even an inch, it is now an open, bright space with more than twice the storage and countertop space, a massive oven, and lots of other sexiness. How did we do it? Well, that is like an Italian sauce recipe. A secret! Ok, not really. Just really smart planning by our designer.
Cool features:
-We took out most of a load bearing wall to connect the kitchen to bright south-facing light of the back yard
-Beautiful large Marvin Ultimate clad sliding door
-Check out the pictures of the striking Stainless and Black Steel Stria backsplash tiles from the Tile Shop
-Spacious Kraus Stainless Steel Farmhouse sink with commercial faucet by Danze
-Custom shaker style cabinets with modern brushed nickel hardware from Schwinn
-Berkely countertops by Cambria
-A 48” stainless steel cooktop by DACOR that would even make the Godfather jealous! (I don’t really know what that means, but I had to mention the Godfather somewhere)
Interesting detail:
This kitchen had to play double duty. During the prep stage of large family dinners, the homeowner wanted to allow lots of people in the kitchen to help out. During the eating stage, the kitchen had to function as the serving line. These require very different kitchens. What did we do? An ingenious island was custom built on wheels that perfectly matches the rest of the cabinets. It can swivel around in the kitchen to reconfigure the space on the fly. It even has power!
This client came into the project with very clear goals for the space, and we loved being a part of the creative process. Can’t wait for the next spaghetti-fest!
You can also view this column with our partner PVPost.com

