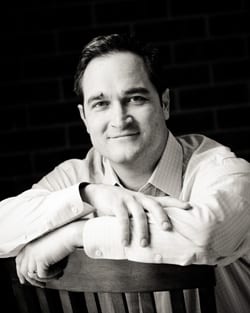

By Lance McCarthy
Do you guys do _______________? That’s one of the questions I get more than any other. The blank is usually filled with all kinds of projects…bathrooms, kitchens, new builds, office tenant finishes, decks, leaky faucets…We love it all because our real passion isn’t a certain type of project, but more a certain type of client. Once we find a client that is a good fit, we want to do whatever they need to make their spaces work better. With that in mind, I include a monthly project as part of my articles. I hope this will be informative about what other people are doing, what it is costing, and what may be possible. So, here we go…
Project of the Month: Room to Breathe
Location: Prairie Village
Architect/Designer: Joel Perry with Indwell Architecture/Kara Kersten with ReTouch
Budget Range: Approx. $135 per square foot
Project Description: Expanding a 1200 s.f. mid century home into a more generous 2700 s.f. 5 bedroom/3 bathroom house with room for the family.
Pictures on Houzz: http://www.houzz.com/projects/498723/prairie-village-whole-house-remodel
Design drawings on our website:
What it was like before:
This house was in the perfect location for this family. They didn’t want to move, but the house was just too cramped for the 5-person family and a live-in parent. The stairs cut the house right through the middle restricting flow and preventing connection between the kitchen and living room. Laundry was in a wet corner of the basement, and the kitchen was a fight for space for these foodies.
Cool features:
-A relocated stair column that is filled with light
-A covered porch out back that is ready to be converted to a screened porch
-Outlets in the lockers work as charging stations
-Deep full extension drawers in the kitchen to store all the cookware
-River white granite in the kitchen
-Lower drawers under the vanity sinks exponentially increase bathroom storage
-Quarried stone mantle in the living room
-Wall paint color- Silver Fox from Benjamin Moore
Interesting detail:
Because of the extensive re-work, the only thing still remaining of the original house was the first floor framing and the front wall. From there the new structure was created.
We really enjoyed working with this family. One of our all time favorite clients! Do you have any questions? Ask me anything!

