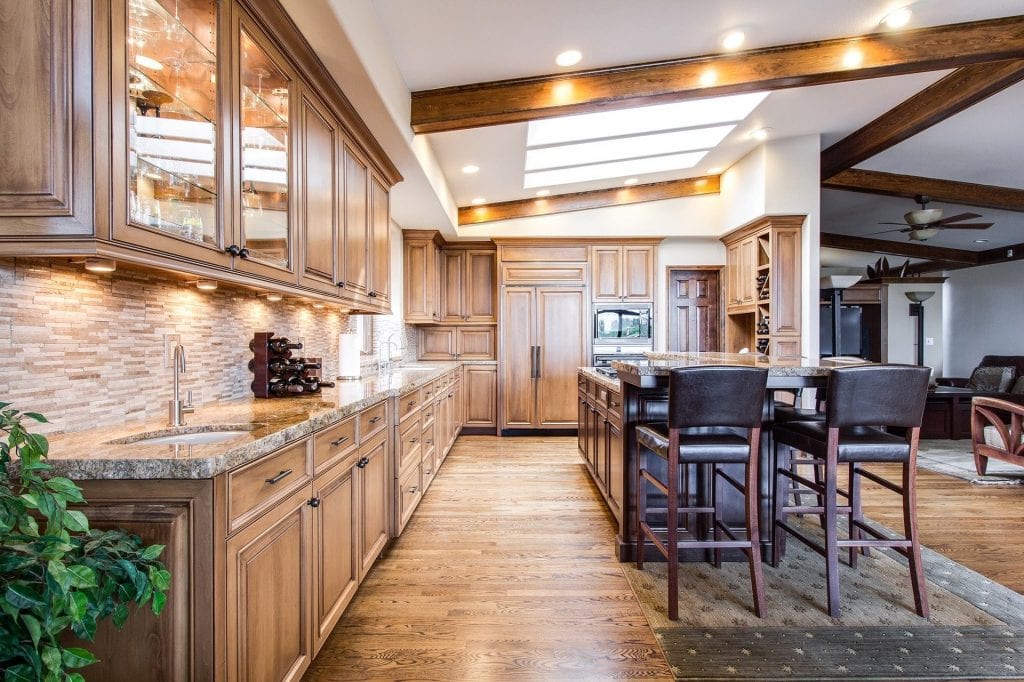This couple had lived with a dysfunctional 50-year-old kitchen for 5 years. Something had to change. They both loved cooking together, but their three active toddlers made preparing meals complicated and they loved having large groups of people over to eat together.
Through a consultative design process, we were able to work together to design and create the kitchen of their dreams while staying within their budget. This involved reconfiguring several important spaces: Kitchen, Powder Bath, Laundry and Mud Room. The spaces now function properly and have become the relational center of gravity for the home.
We incorporated the use of a Pinterest folder and a cloud-based interactive timeline and product sheet to streamline the design and planning process and foster cleaner communication. These programs allowed the designer, architect, project manager and client to stay in touch minute-to-minute without the confusing and overwhelming stream of emails.
They loved the house, but hated the way the whole area around the kitchen worked. Our production and design team met with them and laid out the issues they wanted to address in the project.
Issues to solve:
- We have three kids under the age of 6, and it is difficult to prepare meals while parenting them.
- We have a cramped breakfast area, but can’t move around it without shuffling everyone. We need an accessible casual eating area for daily use.
- Our main entry (from the garage) drops us into the hall between the dining room and the kitchen, and ends up choked with coats and bags and shoes. We need to have a entrance from the garage to a drop zone that is out of the way but convenient.
- We don’t want to expand the footprint, but need to be able to handle larger groups of people comfortably for our evening gatherings.
- We love to cook together, and want a kitchen that can handle us both cooking.
- We need to live in the space as the work is being done, and are worried about our kids being so close to construction.
After much discussion, a plan was created, and the project was started. We were able to completely partition the space to ensure a safe living environment for the children. We also created a temporary kitchen in the dining room complete with an oven, cabinets and refrigerator.
The space boasted some wonderful features:
- A new access from the garage to a newly created mud room complete with a custom made drop zone cabinet
- Walls removed that had separated the living room from the kitchen creating a clean line of sight from the couch to the backsplash
- Clean shaker style cabinets finished to with high quality dye stain to create a furniture-quality finish
- An area that was well lit with lighting that created task areas, general lighting and accent lights
- A sweeping island that doubled as prep station and kid’s eating area
- Commercial grade range, convection oven and refrigerator
- Large Marvin windows and sliding door connecting the kitchen to the back deck to bring in more light and allow the areas to function as a complete unit.

