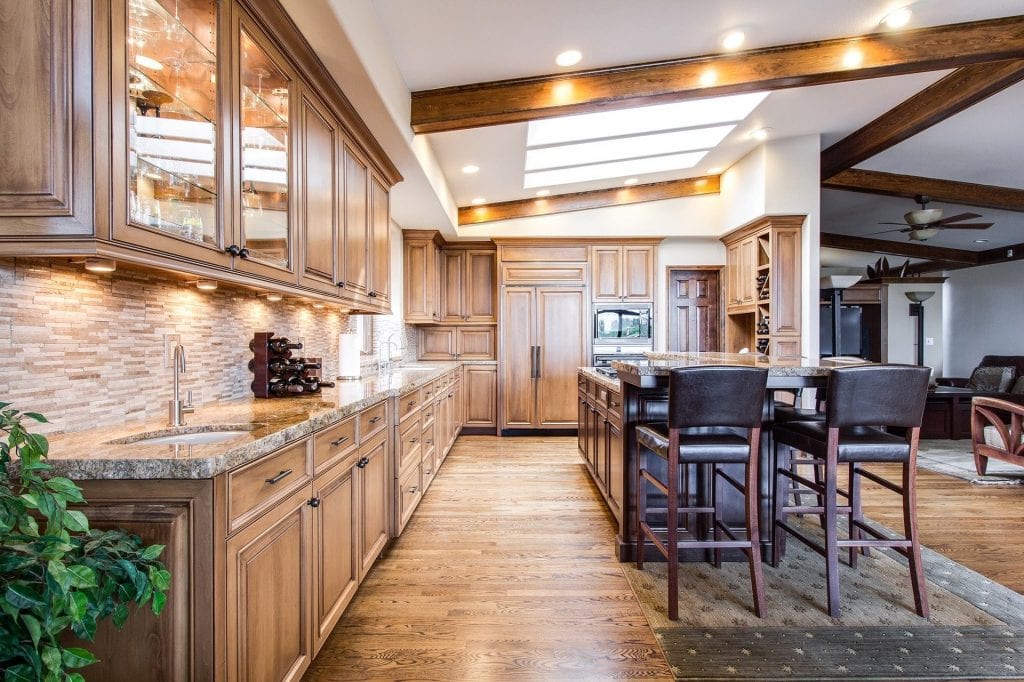Family moves into Prairie Village ranch with a large yard, but the home’s interior lacked the sense of openness and interconnectedness that they were longing for. They wanted to have a space that felt right for this next stage of life.
We had some limitations to overcome:
- A limited budget
- A firm deadline (a week before the baby’s due date—7 weeks after the start of the project)
- The clients needed to live in the home during the project
- A bearing wall divided the space
- Imbalanced windows cluttered the front elevation
- A dated and poorly functioning kitchen hampered entertaining and daily use
- Removing the bearing wall, we discovered the two adjoining ceilings had different heights
- While cutting new window openings in the brick façade, we discovered the brick was not fastened to the exterior wall and had to be stabilized
- Two extra live fuse boxes were found in the walls of the house and had to be addressed
- A fireplace had been hidden behind a plaster wall
- An entirely new kitchen of modern slab faced cabinets full of pullouts and space savers
- A front elevation that was balanced and open—full of new large windows
- An upset beam allows a seamless ceiling and hardwood floor to connect the Kitchen with the Eating Area and the Living Room
- A visual anchor was created in the space by exposing and tiling the fireplace wall
- An open Entry is filled with light from a new full lite entry door and fewer side walls
- Fake brick walls enclosing the basement stairs were replaced with a half wall/bench seat and two corner windows that create a visual connection all the way through the home.

