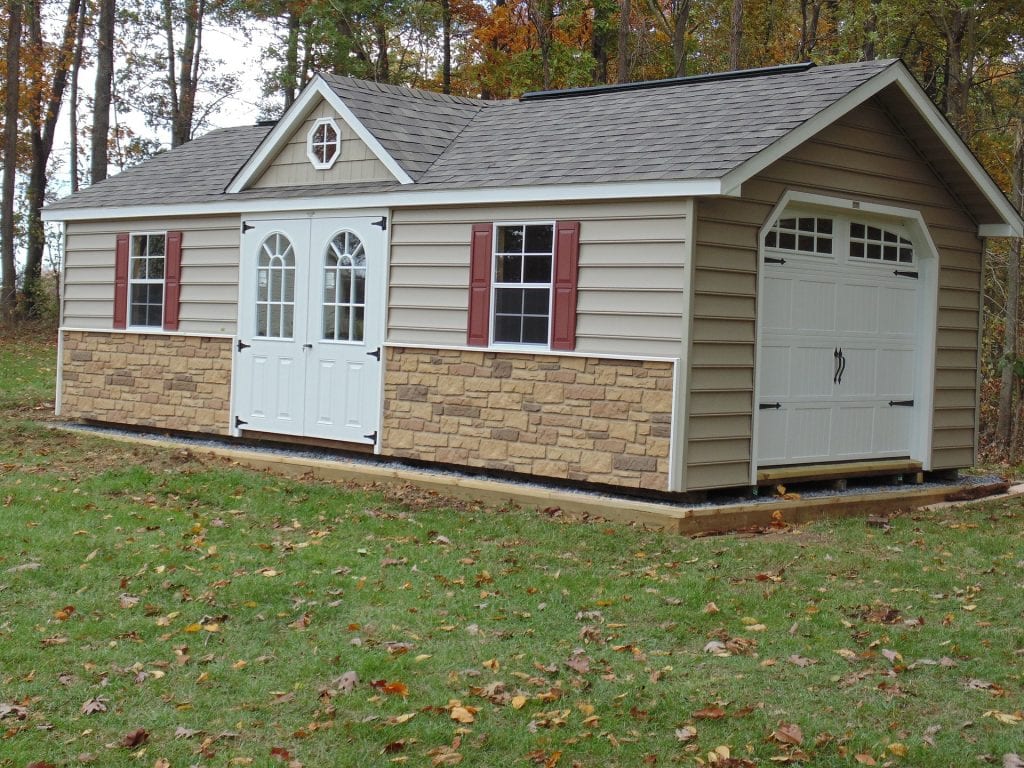

By Lance McCarthy
Does your house have style? Of course it does! But which one?
I’ve asked Joel Perry with Indwell Architecture to talk about some of the common house styles around here. This week we are focusing on one of the most popular house styles in the Prairie Village area: the Cape Cod.
Influences:
The Cape Cod comes from 1600’s and 1700’s New England (no surprise). This means two things: First, since many of the settlers came from England, they built their homes very similar to the style of homes from England–square, sparce, with a simple roof.
However, the English houses were built of stone with small windows and doors (like in Cate Winslet’s The Holiday). The stone wasn’t easy for the settlers to get, but there was plenty of wood in the nearby forests. So the frame was wood, the siding was wood shingles or laps, and the roof was wood shingled.
The mentality of early New England was a very practical one. The weather was very harsh, and life was not easy, so the houses needed to be easy to build. The coastline would change over time requiring the houses to be moved. There were even times when the houses would be floated up inlets to get further from the shore. This sturdy house made that possible.
Defining Features:
- Story-and-a-half *
- Simple roofline with few ridges and valleys and maybe a couple doghouse dormers*
- Double-hung windows…barely enough
- Central fireplaces because of harsh winters
- Small (and few) rooms
- Bedrooms were upstairs so that the heat would rise at night to keep them warm
- Tight-barge* roof because of the strong wind (to prevent uplift*)
- Steep roofs to accomodate bedrooms above the first floor.

