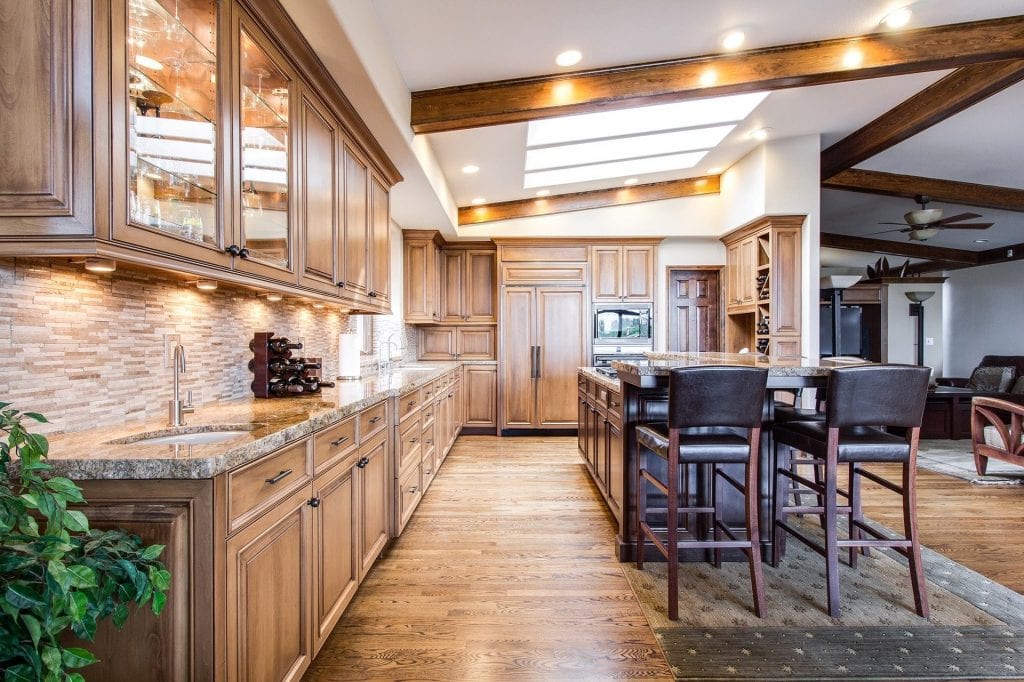




ReTouch Real Estate Enhancement Group, LLC
Design Build General Contractor
5940 Reeds Road
Mission, KS 66202
Tel: 816.786.4385
Fax: 913.871.5145
Email:info@retouchco.com
Kansas City
Johnson County
Lawrence
© ReTouch Real Estate Enhancement Group, LLC