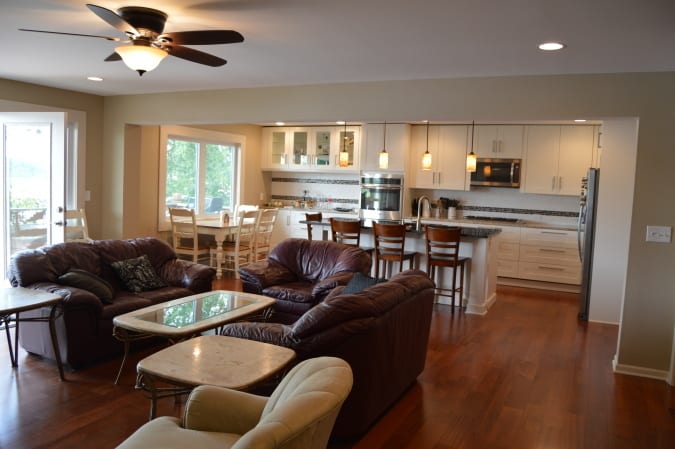

By Lance McCarthy
Do you guys do _______________? That’s one of the questions I get more than any other. The blank is usually filled with all kinds of projects…bathrooms, kitchens, new builds, office tenant finishes, decks, leaky faucets…We love it all because our real passion isn’t a certain type of project, but more a certain type of client. Once we find a client that is a good fit, we want to do whatever they need to make their spaces work better.
With that in mind, I include a monthly project as part of my articles. I hope this will be informative about what other people are doing, what it is costing, and what may be possible. So, here we go…
Project of the Month:
House with a view–an addition on Lake Waukomis
Location: Lake Waukomis
Architect/Designer: Joel Perry with Indwell Architecture/Melissa Schieffer with ReTouch
Budget Range: Approximately $250 per “touched” square foot
Project Description: Expanding and reconfiguring the 1st and 2nd floors of a lakehouse
What it was like before:
This 30-something house had recently been purchased, and the homeowners wanted to create a place where their extended family could congregate and all feel comfortable. The house was not small, but the rooms were cut up and felt disconnected from each other. There were great views from a vaulted center room, but it didn’t work for a large family.
What it is like now:
Two 100 s.f. additions were added to the first floor so that one side could be turned into a spacious master suite, and the rest could become an open living space. There are plenty of windows that look out over a beautiful lake, and while the 6 bedrooms give the family room to get away, there is now room to connect in the common rooms–kitchen, living, dining.
Cool features:
- The main kitchen cabinets were all IKEA, but the island and many of the other cabinets are custom made
- Although it seems counter-intuitive, an old vaulted great room was reconfigured to create two separate floors of living space, each with incredible views.
- An 18” tall, 24’ long steel I-beam was used in the first floor so that there were no walls separating kitchen from living space.
Interesting detail:
When the old hardwood floors were removed, we discovered a 2 inch thick concrete slab covering the subfloor. This had to be removed, and the floor had to be leveled 4 inches before the real construction could begin.


