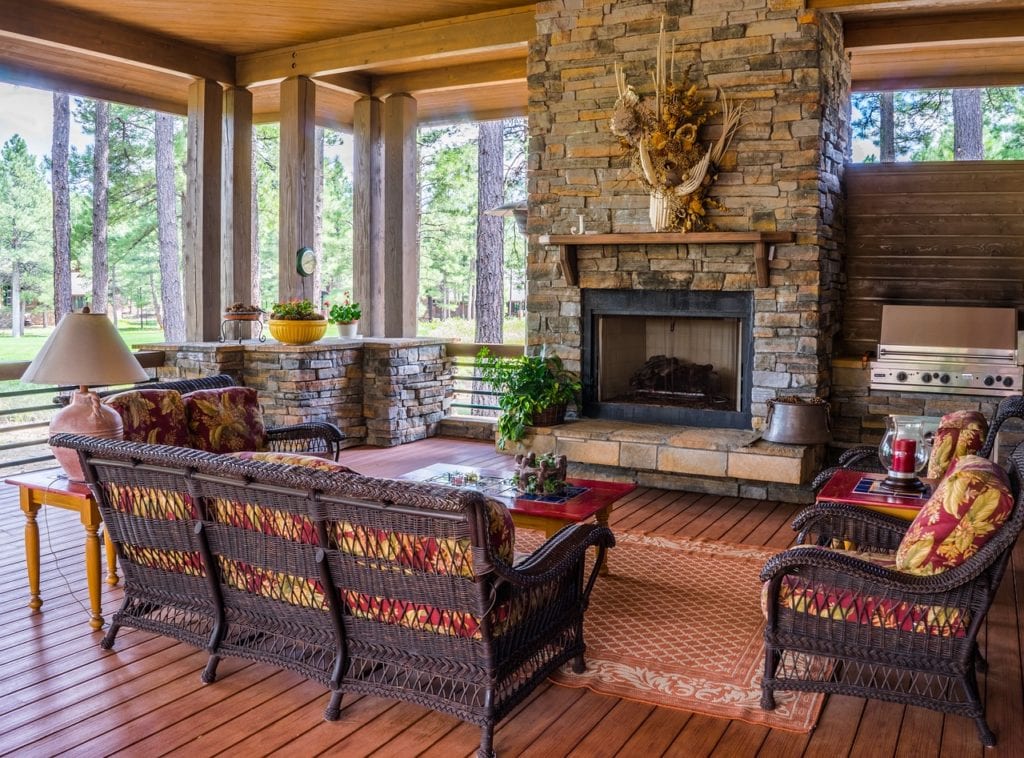This was a typical 1950’s story and a half with little elbow room for a young family. The house and neighborhood were charming but something had to be done. This meant reconfiguring (more than doubling) the living space by adding two bedrooms, two bathrooms, adding a second floor, two walk-in closets, and sitting room upstairs. Expanded the kitchen and opened up the floor plan. The result was a modern home with all the charm a growing family needs.
Contact Information
ReTouch Real Estate Enhancement Group, LLC
Design Build General Contractor
5940 Reeds Road
Mission, KS 66202
Tel: 816.786.4385
Fax: 913.871.5145
Email:info@retouchco.com
Service Areas
Kansas City
Johnson County
Lawrence
Learn About Us
© ReTouch Real Estate Enhancement Group, LLC

