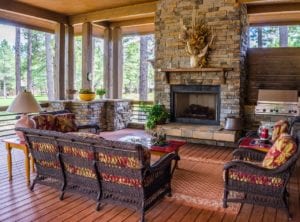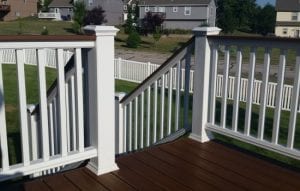
How to Design a Home Lighting Plan
Author Bio: Lisa Wetherell runs the blog Lighting House –
Whether you’re looking for a contractor or design ideas for your spaces, you’ll find a lot of information on this website, including a great step-by-step process to help you improve the spaces where you live and work.
Please let us know how we can serve you as you begin your journey towards a better, more fulfilling living space.
– Lance McCarthy, Executive Director

Author Bio: Lisa Wetherell runs the blog Lighting House –

By Lance McCarthy First, a few fyi’s. Deck railing looks
ReTouch Real Estate Enhancement Group, LLC
Design Build General Contractor
5940 Reeds Road
Mission, KS 66202
Tel: 816.786.4385
Fax: 913.871.5145
Email:info@retouchco.com
Kansas City
Johnson County
Lawrence
© ReTouch Real Estate Enhancement Group, LLC